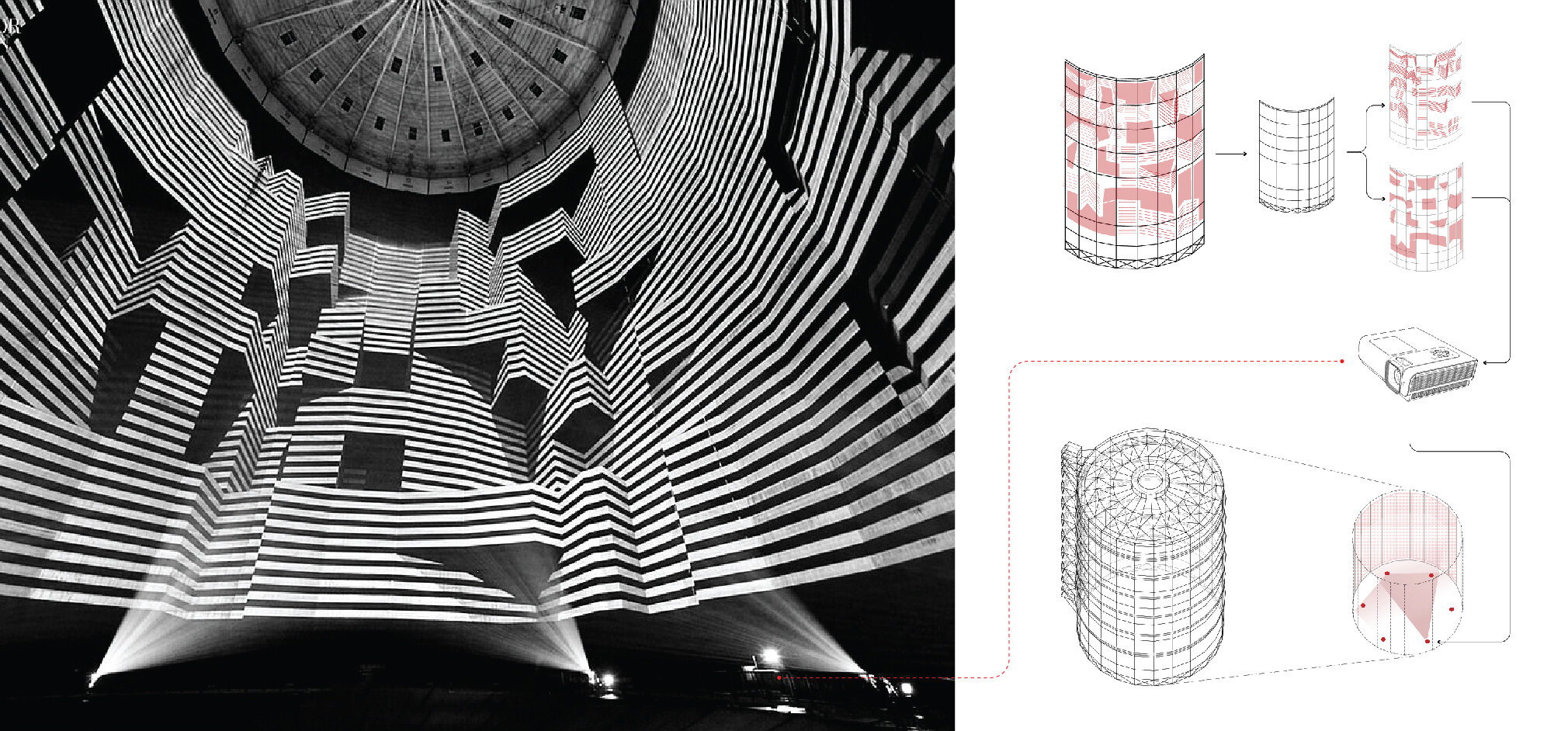Illusion Garden
Integration of Projection Mapping and Architectural Space
ExploreLab 2019.2-2020.1
Tutors: Roel van de Pas, Hubert van der Meel, Martijn Stellingwerff
#Immersive Theater #Projection Mapping #Spatial Augmented Reality #Visual Illusion #Experience Design #Space Cognition
The project is an underground immersive theater as an exploration of integrating spatial augmented reality (mainly projection mapping) into space design. The main light resources is projection. The aim of the design is to compress the space and change audience's perception of space by mainpulation audience spatial illusion. The design is based on the research on visual illusion in different arts and space cognition.
Principle of Projection Mapping

























Parts of the Research about Spatial Illusion in Arts









Scene Design - Interior of Traditional Chinese Buildings
Conceptual Drawing of the project
Analysis and Abstration of Scenes
Scene Testing during Process
Plan of the Project








Scene Design - Courtyard & Rooms






Scene Design - Outdoors ( Forest / Garden / Mountain)
Details of Projection-embedded Walls and Roof Structure
Layout of Immersive Theater








