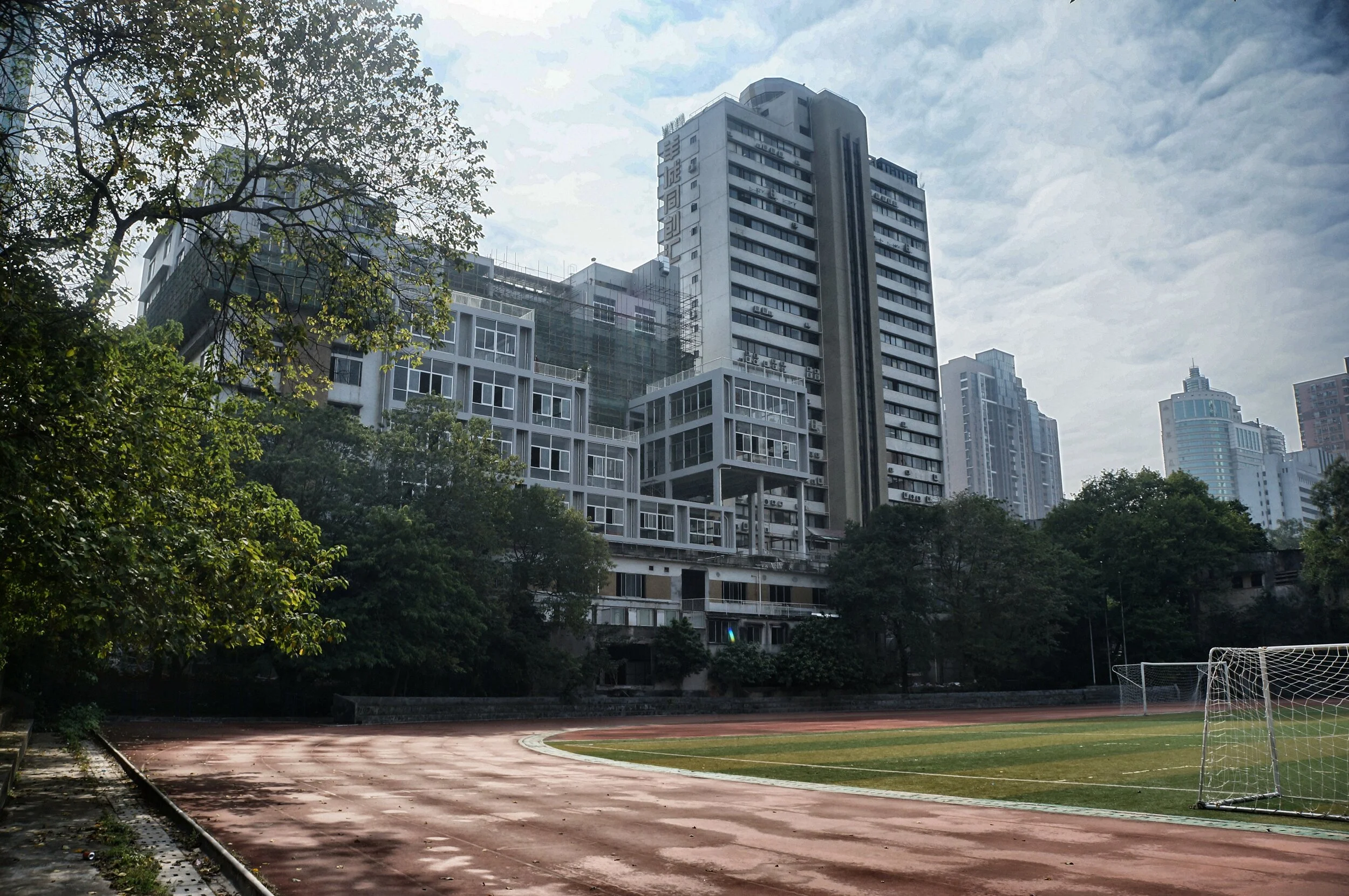Community Activation
Renovation of industrial Complex (Factory and Office)
Projects in Atelier cnS . Guangzhou ( 2014.11-2015.10)
Leader: Gang Song/GuanQiu Zhong/ZhiYuan Zhu
Design Team: Zhiyuan Li/Yinghang Huang/Jieying Ruan/Shaohao Liu
Role: Designer & Project Manager
#Renovation #Industrial Upgrading #Urban Complex #Coworking Space #Parking #Commercial #Structure #Facility
In this project, I follow through the whole process, from the concept design to construction cooperation. This project let me realize finishing a practical project is far beyond the pure space design. We need to considerate the influence factors such as business decision, use condition of different space, project funds, material selection and details in construction. In retrospect, this project is like a surgery, which is a space innovation because the old architectural complex is fail to adapt to the industrial upgrading, from traditional space of office and factory into commercial community with coworking-space.
Problems in the Project within Urban Area
Circulation and Space Adjustment
Renovation of the Commercial Interface
Detial Design for the Facade
Additional Construction
Structure Stategy and Drainage System for new Terraces






